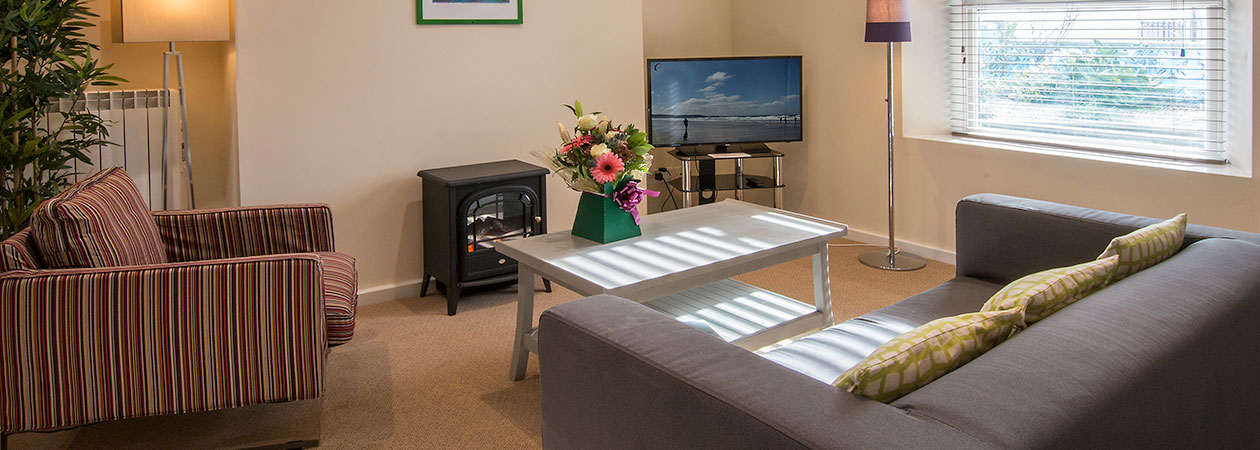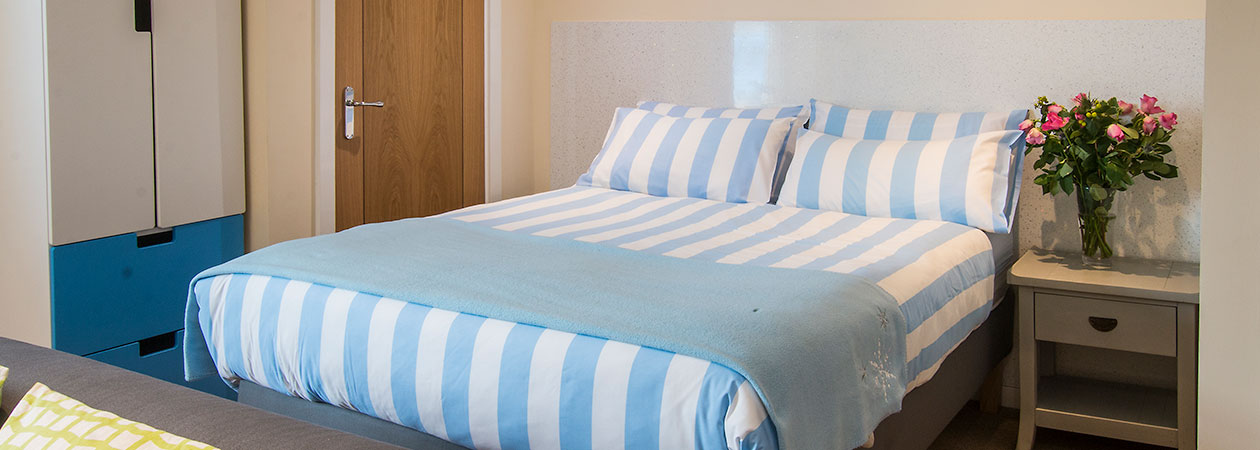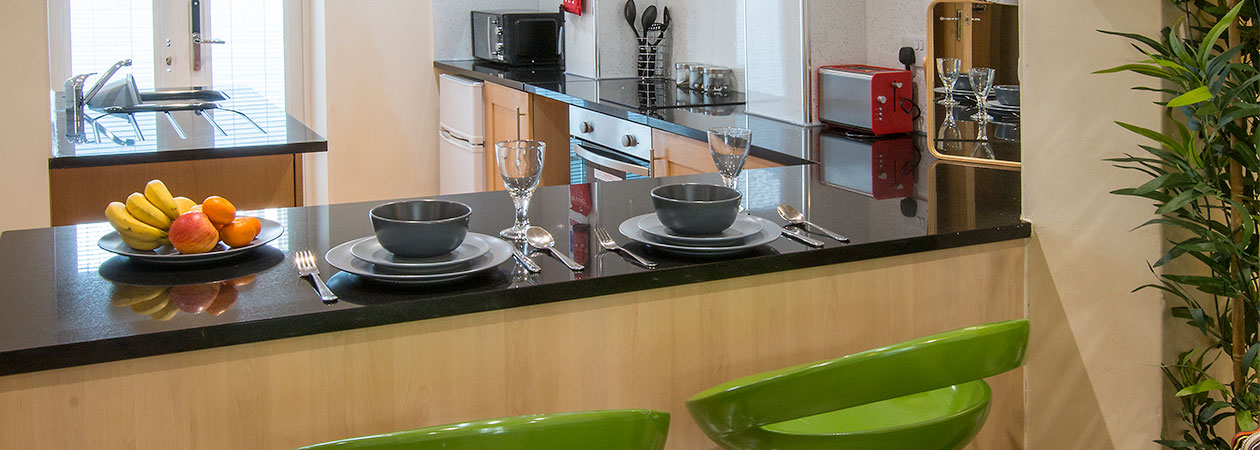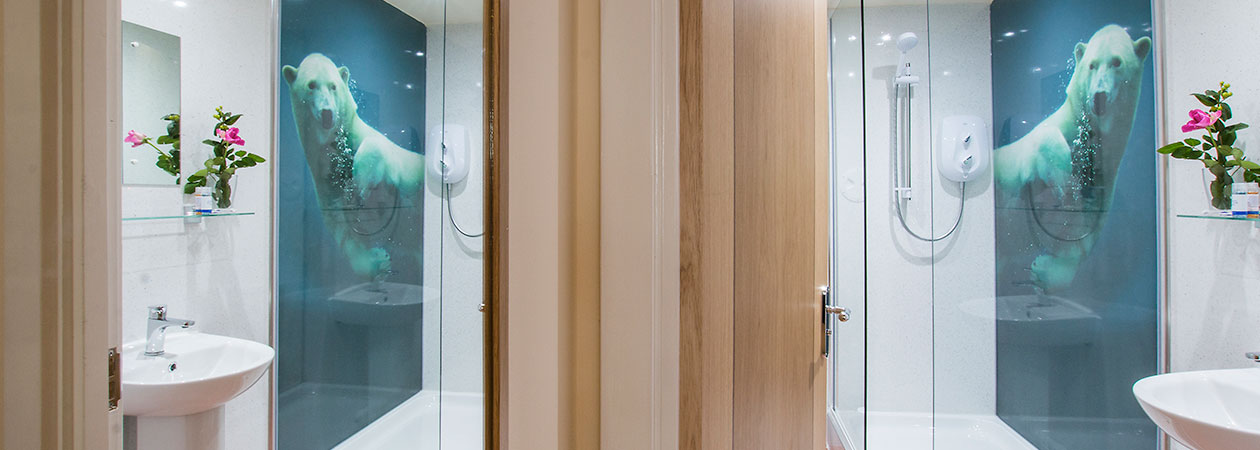Access Statement
Town House
Room 1
Mini Suite
Address
Town House
1 South Terrace
Whitby
North Yorkshire
YO213HG
Introduction
We have tried to provide as much information in the statement as possible.
All the measurements we have taken are approximate and the information provided should only be used as guidance. We reserve the right to make changes and alteration with out notice. All enquiries should be made to the main office.
Town House
Built 1830 end of terrace with slate roof, rendered walls and timber windows.
The building has 2 standard ensuite rooms, 1 ensuite plus, 1 bedroom apartment and 1 mini suite.
Reception Contact Information
Address
11 Silver Street
Whitby
North Yorkshire
YO213BX
Telephone - 01947 821598
Email - enquiries@discoveryaccommodation.com
Web - www.discoveryaccommodation.com
Arrival
Your property will be available from 3pm on your day of arrival.
This en suite plus room is accessed by 3 key codes which will be sent to you on the day of your arrival. For your convenience, our Quick & Easy Check In allows you to go straight to your accommodation without having to check in at reception. Please go to your account page
https://discoveryaccommodation.eu/club.asp and enter your pin.
Swimming sessions can also be booked here.
IF YOU ARE ARRIVING AFTER 5PM PLEASE CALL THE OFFICE TO RECEIVE THE LATE ARRIVAL TEXT MESSAGE
Luggage can be unloaded at the front of the property.
Reception
Reception is a three minute walk away from Town House and is open from 8am-5pm (seasonal variable).
Reception consists of a welcome area with 2 sofas, 2 chairs and a coffee table.
Booking and access to leisure facilities can be made via reception.
Trained staff are available to answer any queries you may have.
Access statements can be viewed on our website
Property Access
South Terrace is a two way street with parking on both sides. There are houses on both sides.
Rear Entrance
Via side gate. Step up of 170mm. Rear yard area is 1770mm wide x 3320mm long with gate access. Handle on gate at 1330mm high.
Front Entrance
Path 780mm with one step at 50mm high onto concrete 1290mm leading to 10 steps 170mm h x 1200mm W with landing 580mm d, single step 250mm. Attached handrail 1060mm H.
To the right there is an enclosed garden feature with access gate.
The main door is 900mm w and 1880mm h, handle 900mm h. To the right of the door is an access keypad 1590mm h.
Entrance lobby 800mm x 800mm leading to glass door 740mm with key code handle lock 800mm H.
Glass Door opens to hallway.
The stair width is 730mm. Step is 180mm H, 260mm D.
The stair width is 730mm. Each step is 180mm h X 260mm D.
13 DOWN steps to Town House 1, the door is 700mm wide.
Accommodation Entrance
The door to Town House 1 is 700mm wide, handle at 1000mm h.
Door opens to small lobby 1200mm W x 880mm D.
Secondary door, standard handle at 990mm h.
Main Room
To your left there is step down of 150mm H leading to kitchen and bathroom.
To the right is the lounge and bed.
The bed base is 440mm H X 1320mm W X 1860mm L.
Standard double mattress.
2 bedside table. 530mm H 440mm D X 530mm W.
The clearance left of the bed is 570mm and the is 660mm.
1 Wardrobe 1930mm H x 600mm W X 470mm D with 2 drawers.
1 cupboard with standard handle. 980mm H
1 single glazed window. Sill at 635mm H. Window size 1120mm x 1460mm.
There are 5 sockets ranging from 430mm to 1550mm H.
1 Lamp with controls at 850mm H.
1 sofa 650mm h, 1700mm w x 800mm d.
1 coffee table at 490mm h. 600mm w x 1100mm l.
1 TV stand at 500mm h. 600mm w x 410mm d.
1 wall heater with controls at mm h.
Bathroom
Bathroom door is 700mm w.
Light switch at 1090mm h.
Mirror. mm w x mm h.
Total size is 1420mm wide x 1100mm at shortest.
Shower with glass screen.
220mm step up and 70mm down. Entrance 470mm.
Toilet is 410mm h. Button flush at 760mm h.
Sink is 845mm h X 440mm w X 370mm d with a block mixer tap.
Kitchen
Step down to Kitchen 150mm h.
Space between wall and unit is 590mm w.
Worktop with under units is 1610mm w x 640mm d. 910mm H.
Worktop 3620mm l x 320mm at its narrowest. Hob is 520mm x 290mm.
Oven is 600mm x 600mm, Handle 730mm h.
4 cupboard units, handles at 800mm highest point.
Microwave 430mm x 240mm. 400mm deep.
Fridge is 840mm x 470mm wide Handle is 550mm h.
Double sink with drainer unit. Left sink is 300mm x 150mm.
Right sink is 400mm x 300mm.
Space between sink unit and right hand unit is 960mm wide.
The length is mm.
Double door at the rear of the kitchen section. right hand door opening is 560mm wide. Step down is 50mm.
LAUNDRY
We provide a laundry service at £5 per bag. You can call our office to arrange dropping off and collection times on the number provided.
FURTHER INFORMATION
Please refer to our website for any further information on our properties, facilities and the local area.
WHITBY DISABLEMENT ACTION GROUP
Church House Centre
Flowergate
Whitby
YO21 3BA Tel 01947 821001
e-mail whitbydag.org.uk
www.whitbydag.org.uk
DAG can provide local information on hiring/ loan of specialist equipment. They also offer advice on services and amenities.
SHOPS
There are shops on Skinner Street which runs parallel to Silver Street which include an off licence, bakery, and a number of other shops.
There is a short walk into the town centre, about 500 metres (steep hill).
PUBLIC AND LOCAL TRANSPORT
The bus station and railway station are only a short walk away, 5-10 minutes at the most. There is also a taxi rank in the town centre which is also only a 5-10 minute walk away (steep hill).
TAXIS
Harrisons - 01947 600000
White Rose Taxis - 01947 605423






